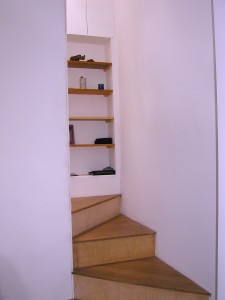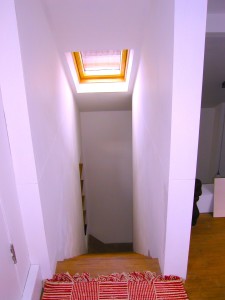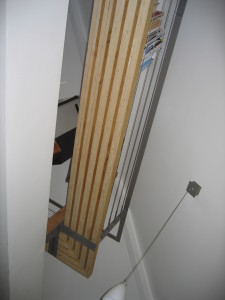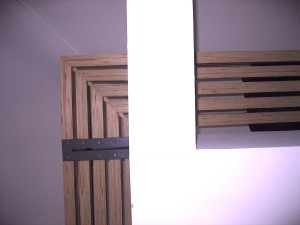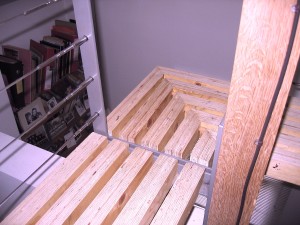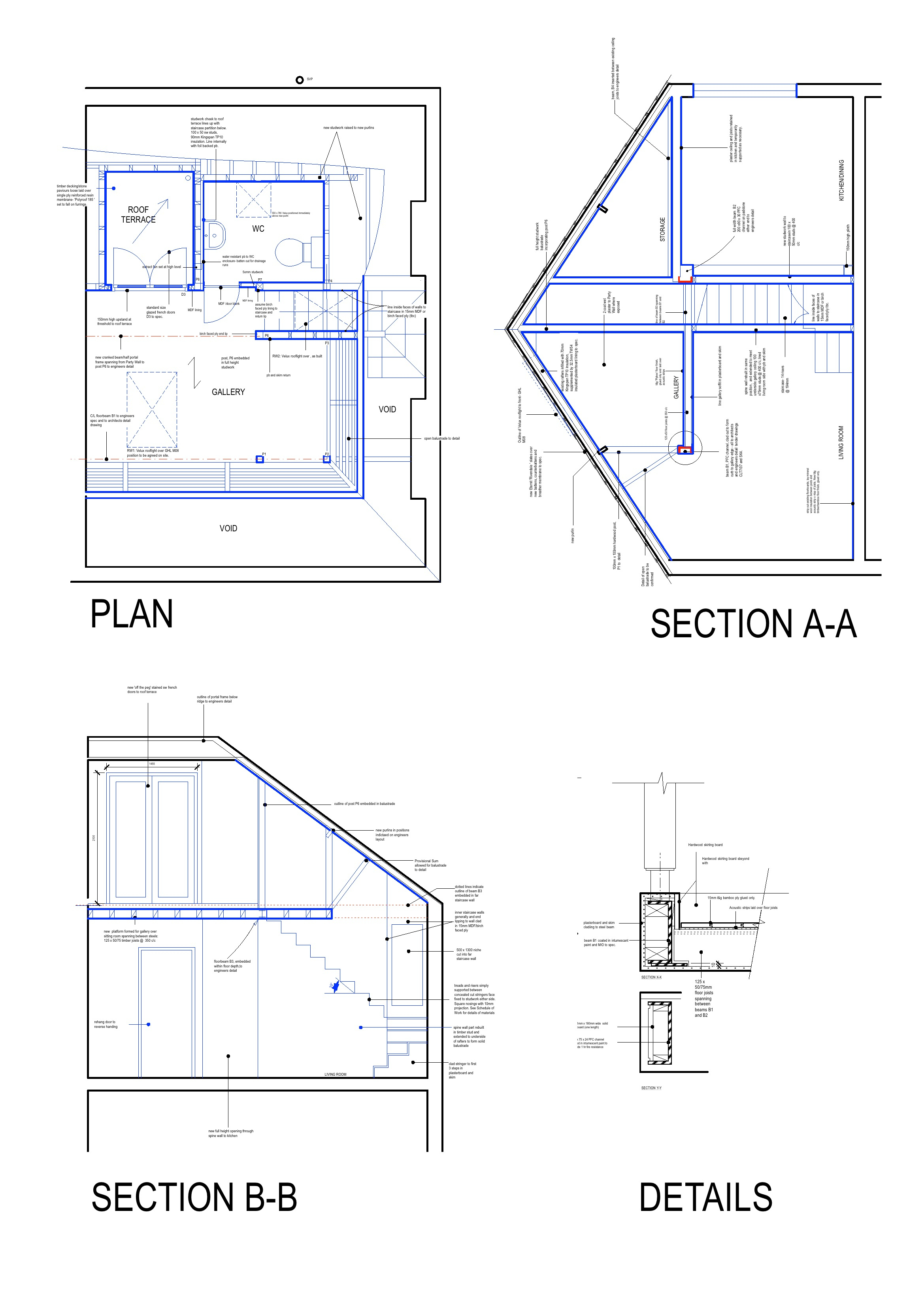Attic Gallery in a Conservation Area
This project involved creating a galleried attic conversion to a an existing 2 storey Victorian semi detached house in a Conservation Area in South London.
The brief was to provide a study space, with roof dormer and a WC.
As the local Planning Authority would not allow the existing hipped roof form to be altered, a solution was found by introducing a staircase rising from the room below instead of the conventional continuation of the main stair.
Several options for the position of the staircase were explored but the one chosen (rising alongside the spine wall) made best use of the otherwise unusable hip pitch. It allowed the stair to be mostly concealed behind a wall rising to double height, so that, together with the open gallery above, the new space was visually linked to the room below rather than becoming a disconnected new floor.
Again, Planning constraints made a dormer unviable and so an alternative small 'cut out' roof terrace was created, giving a south facing outside space with views out towards the garden beyond.
Strategically placed Velux rooflights, above the new and existing stairs, to the front slope and one in the WC introduce daylight from above, which gives the upper floors a light and airy feel.
The balustrade to the gallery is cantilevered over the edge, so that additional space is gained and it doubles up as a bench for sitting, or for shelving. The 'bench' is made of slatted laminated sections of structural timber to enable them to span with minimal support and at the same time letting light through.
Construction Cost: £48,375
Contractor: Gradient Construction
Structural Engineer: Donald Weighton
