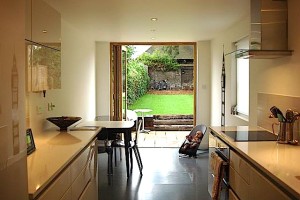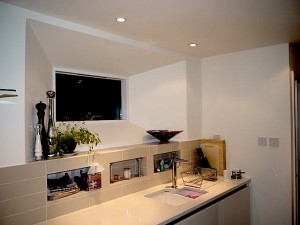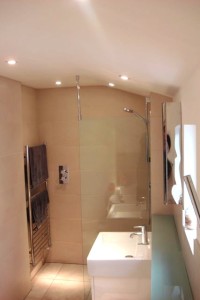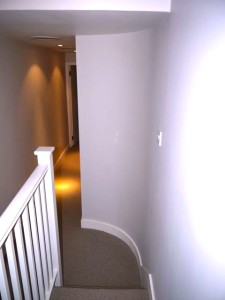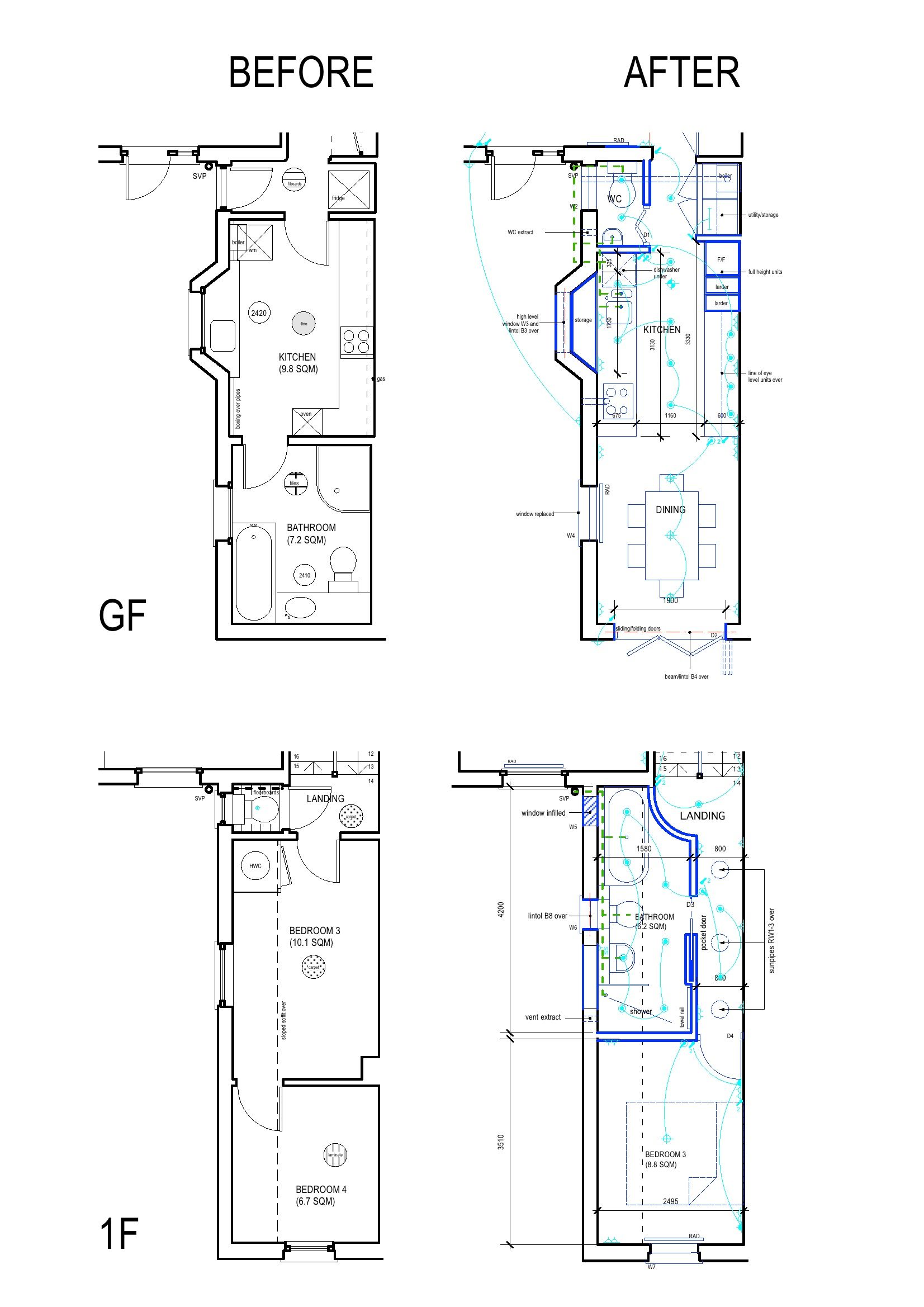House Alterations
This project involved making internal alterations to a Victorian terraced house in Greenwich. The brief was to create an open plan kitchen/dining area to the existing ‘outrigger’ (in place of an existing kitchen and bathroom) with strong connection to the garden, relocate the bathroom to the first floor and provide a downstairs WC.
Planning permission was not required as the alterations were allowed under Permitted Development.
On the ground floor, the WC was located as discreetly as possible adjacent to the link between rear reception room and kitchen. A bi-fold door enabled the WC to be as small as possible but still easily accessible. The kitchen/dining room was arranged with the dining area closest to the garden and a simply kitchen layout was used with units placed either side of the room. The existing bay window was transformed into a more effective and contemporary splayed clerestory window with a tiled shelf in front so that standard units could be used and clean lines maintained.
One challenge was how to design a bathroom on the first floor that would be generous in size (sufficient to incorporate a walk-in shower plus a bath) but at the same time did not compromise the size of the bedrooms or circulation spaces. A solution was found by introducing a curved wall so that the size of the bathroom could be maximized whilst still maintaining sufficient and well designed circulation to the first floor landing. The passage adjacent to the bathroom had the potential to be a dark and unappealing space, but with the introduction of 3 sunpipes it became light and airy without the need for artificial lighting during the daytime. A sliding pocket door to the bathroom was used in order to save space and to avoid a conventional door swing being intrusive.
Other improvements were made to the house such as lowering the raised floor to the front reception room and enlarging the opening between front and rear reception rooms. The partition between the hallway and the rear reception room was removed without any major structural alterations being necessary and this gave the entire ground floor a more open plan and connected feel.
The clients were extremely receptive to the creative solutions we had found and very decisive when choices needed to be made.
The build went smoothly and the clients were able to live in the house while site works were underway.
Construction Cost: £65,025
Contractor: John Goudie
Structural Engineer: Lawson Martin
