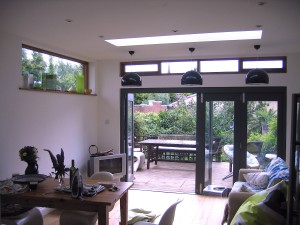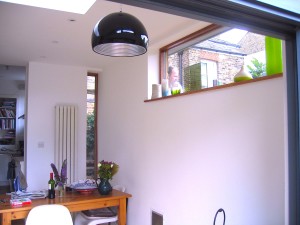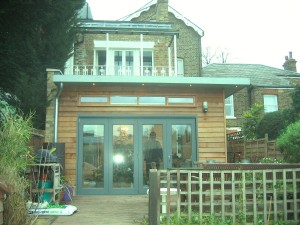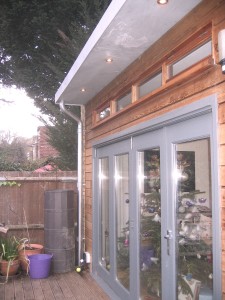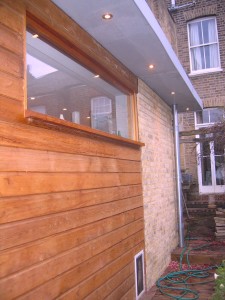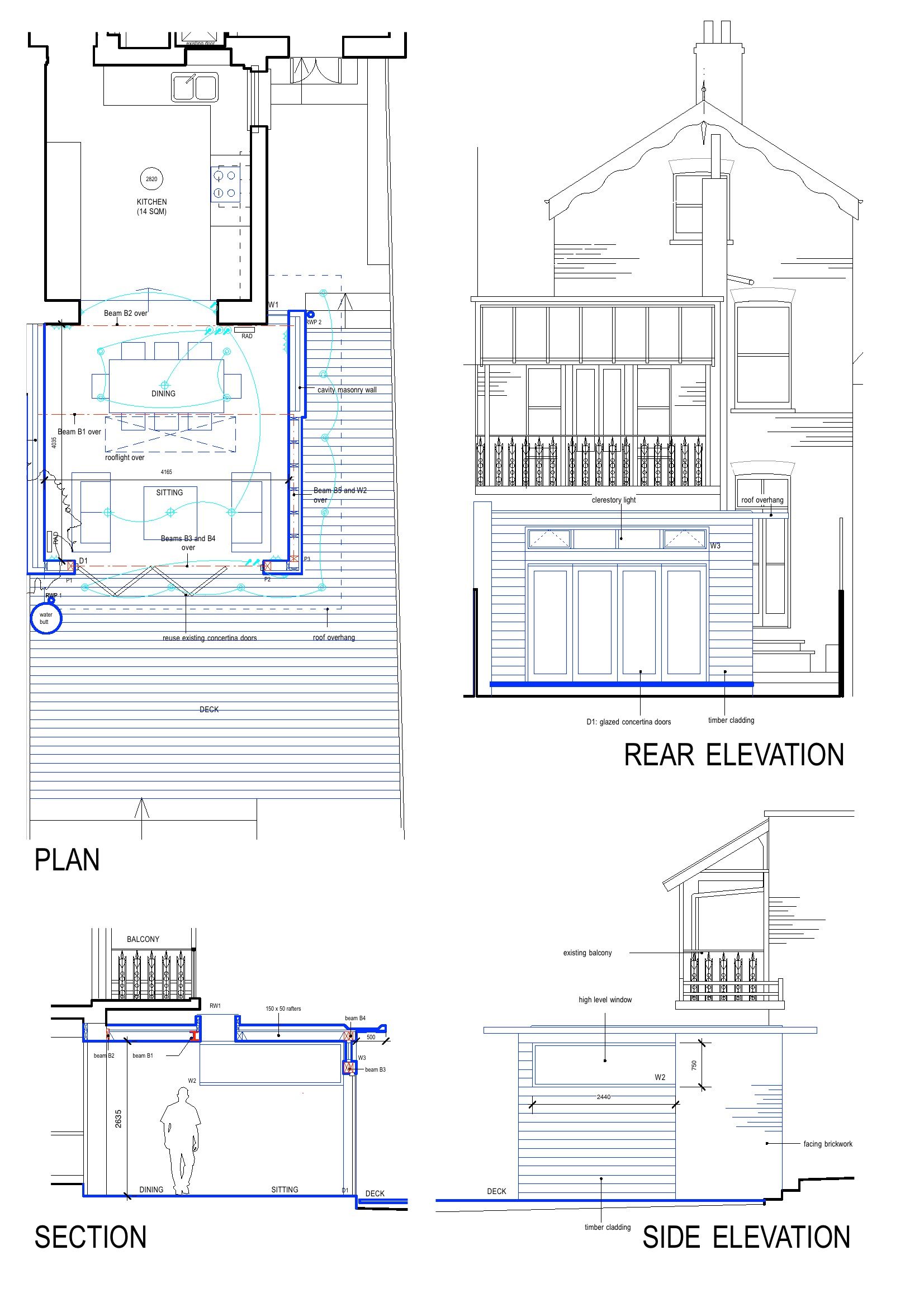House Extension
This project was a new single storey extension to an imposing Victorian house in East Dulwich. The brief was to provide a dining and sitting area to link with the existing kitchen on the ground floor of the rear outrigger.
The client wanted a light and airy feel with views towards the rear garden and beyond, but because the extension would be south facing, the design needed to prevent overheating in the summer. The amount of glazing was also restricted by Building Regulations and it was necessary from a Planning point of view to restrict overlooking and so care needed to taken with regard to the positioning and amount of fenestration.
The client wanted to keep costs down because she had already paid for an extension to be built which was found to be structurally unsafe and without Building Control approval. This extension needed to be demolished as part of the construction works, but the client was keen to reuse some of the materials and fittings in order to reduce costs.
Due to the gradient of the site and the existence of an ornate balcony at first floor level, it was necessary to introduce steps between the kitchen and the new extension and this enabled the extension to have generous headroom in keeping with the rest of the house and for long views to be captured via high level clerestory glazing.
The design for the extension was informed by the brief and the constraints described above. A contemporary design was chosen to complement the traditional style of the house and to give it the appearance of being lightweight and subservient rather than dominant. Materials were chosen in keeping with this approach- a combination of London stock bricks to match the house and horizontal western red cedar tongue and groove cladding to make it blend into the garden setting. A flat roof form with an overhang allows for summer shading and external lighting and the introduction of a large rooflight provides ambient natural daylight. A tall ‘slot’ window introduced to the side of the extension makes a visual connection back to the main house and provides an elegant solution to the return on the flank wall.
Planning Permission was required for the scheme due to its size and this was approved by the Local Authority.
The scheme was sent out to tender and construction works were successfully completed by a local builder.
Construction Cost: £51,198
Contractor: SJ Builders
Structural Engineer:Lawson Martin
