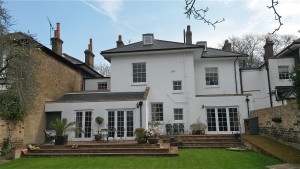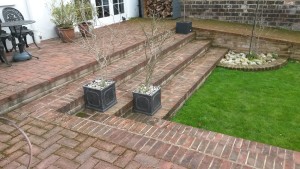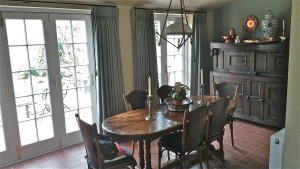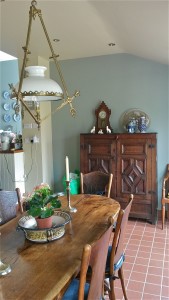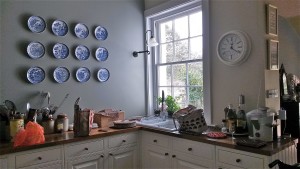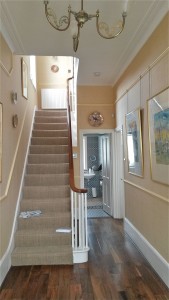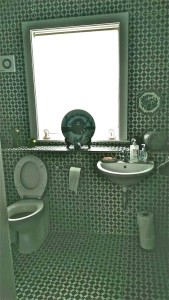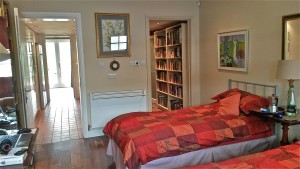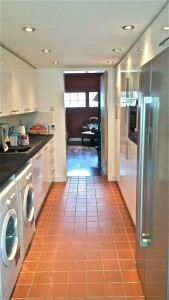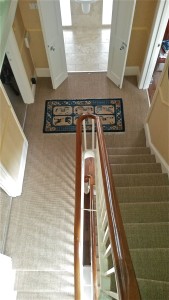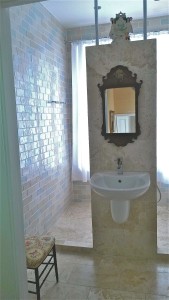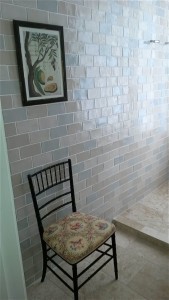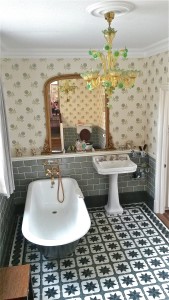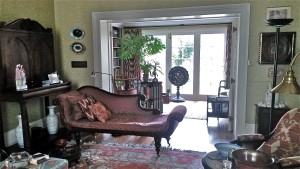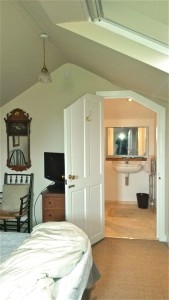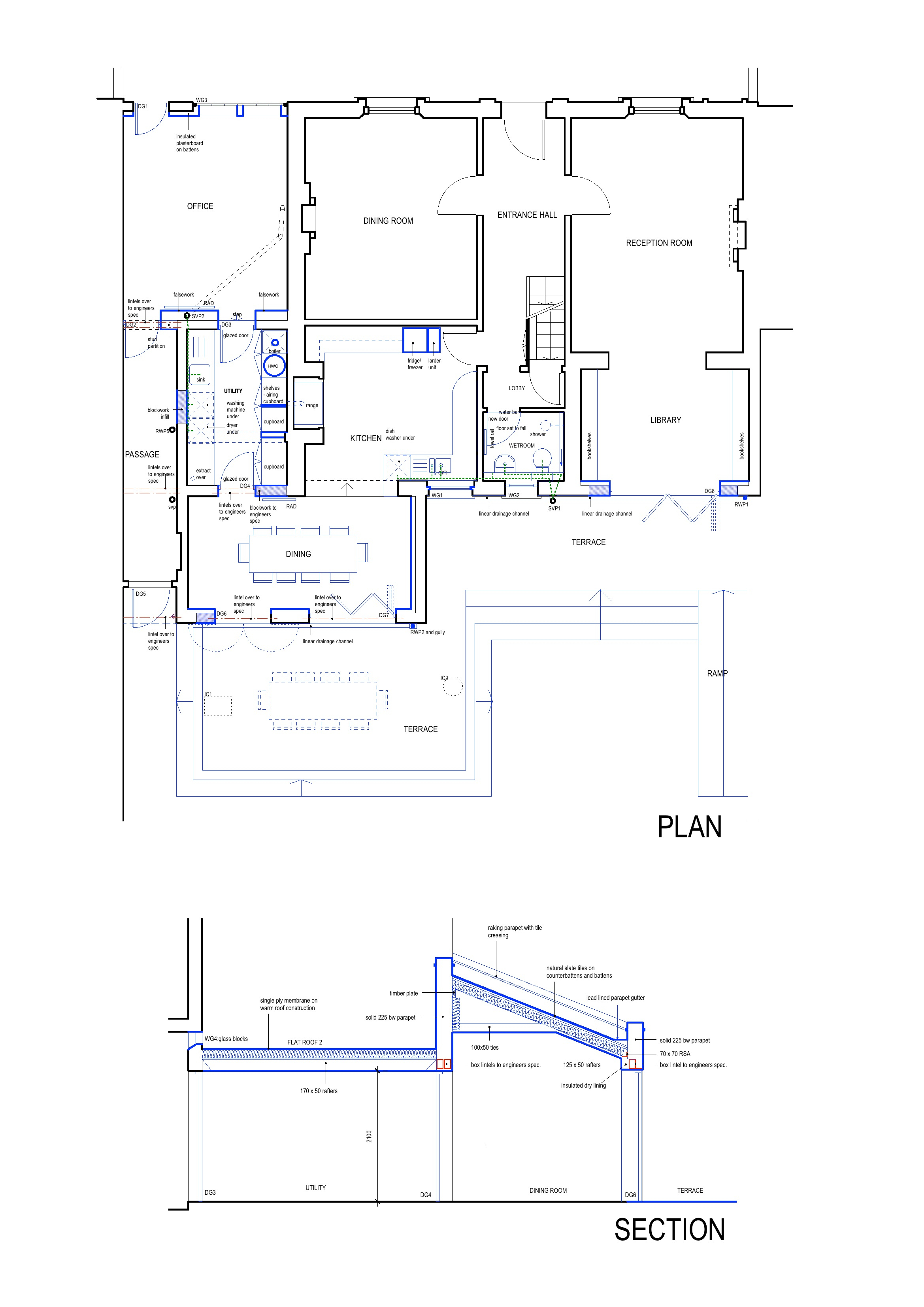Extensions and Alterations to a Listed Building
This project involved extensive alterations and extensions to a large doubled fronted Listed Building in South East London. The owners were a couple who had just bought the house and their brief included the need to provide flexible and reasonably self contained accommodation for regular visiting guests that did not compromise the principle living areas of the house. Their brief also included the need to accommodate a library for an extensive book collection, a separate utility room, providing a landscaped terrace to sympathetically connect inside and outside areas across the full width of the house and generally refurbishing and upgrading services including underfloor heating installations.
Due to the property’s Listed Building status, careful consideration needed to be given to preserving historical character and in particular to the design of the visible building envelope. Working closely with the clients at the early stages, various design options were drawn up and compared before a preferred scheme was chosen and discussed with the Local Authority Conservation Team. A Planning Application and application for Listed Building Consent were then submitted and gained consent, although a compromise was necessary in order for this consent to be given- replacing what was a proposed (and preferred) pitched roof to one of the extensions with a flat roof.
We then developed the design in detail with the clients’ involvement and the contract was let on the basis of a competitive tender to local builders.
Particular design issues that we agreed with the clients concerned circulation, finishes and daylight.
Once works had started on site, the clients took the opportunity to add on other desired improvements such as re-landscaping the front and rear gardens and re-fitting other rooms in the house and we produced designs for these extra elements.
The clients are extremely pleased with the outcome and are enjoying the use of their new home.
Construction Cost: £140, 145
Structural Engineer: White Royall Dixon
Party Wall Surveyor: Phillip Kent & Associates
