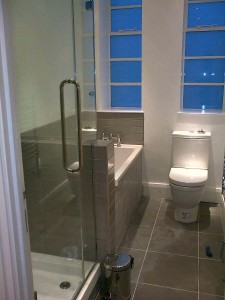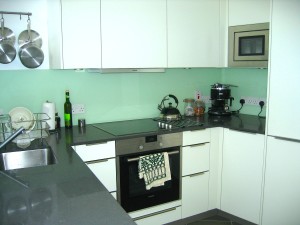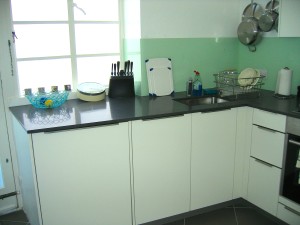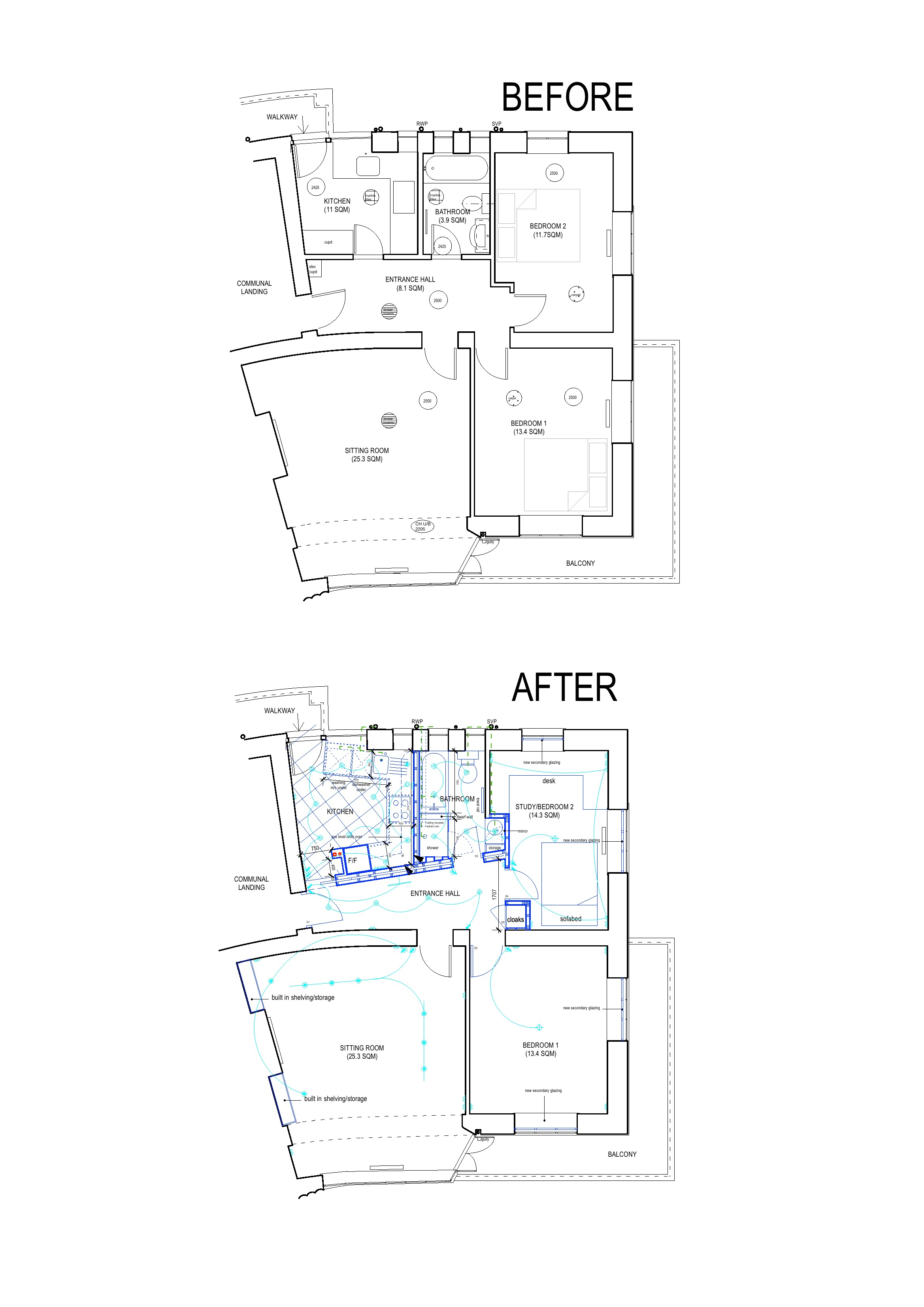Flat Alterations to a Listed Building
This project involved the internal redesign of a flat in a Listed Building in Highgate, North London.
The owners had bought the flat for their daughter and their brief was to enlarge and improve the kitchen and bathroom layouts.
We found a solution that not only met the brief, but also improved the spatial quality of the entrance hall. A new partition was introduced set at an angle so that the entrance hall area became a generous and dynamic space in its own right rather than a purely functional corridor. This tapered design was also a reflection of the geometry of the building as a whole and allowed the kitchen and bathroom to become more usable spaces with generous and natural circulation.
The kitchen and bathroom were fitted out with a eye for detail. A glazed sliding pocket door was fitted to the kitchen and left over space was used as an opportunity for designing a custom made storage unit to house the client’s impressive wine collection. The bathroom layout was designed to enable a large separate shower to be installed made of frameless glass and the basin was installed into a recess with full height mirror and custom made cupboards either side.
The scheme required Listed Building Consent, which was duly obtained.
The project was let to tender and the build was relatively straightforward. The clients were happy for us to take responsibility for choosing and ordering all the finishes and fittings which streamlined the process and led to timely deliveries that did not hold up work on site.
The clients were delighted with the outcome as not only did the designs for the new kitchen and bathroom exceed their expectations, the improvement to the entrance hall was an unexpected bonus.
Construction Cost: £31,463
Main Contractor: SJ Builders
Structural Engineer: Lawson Martin



