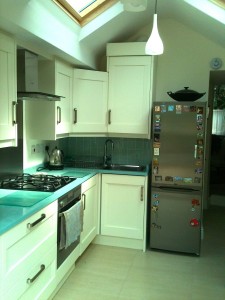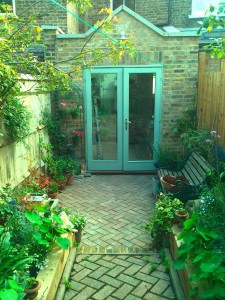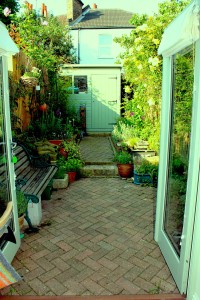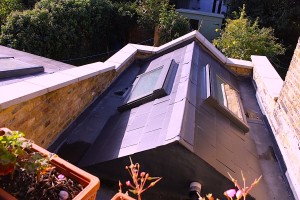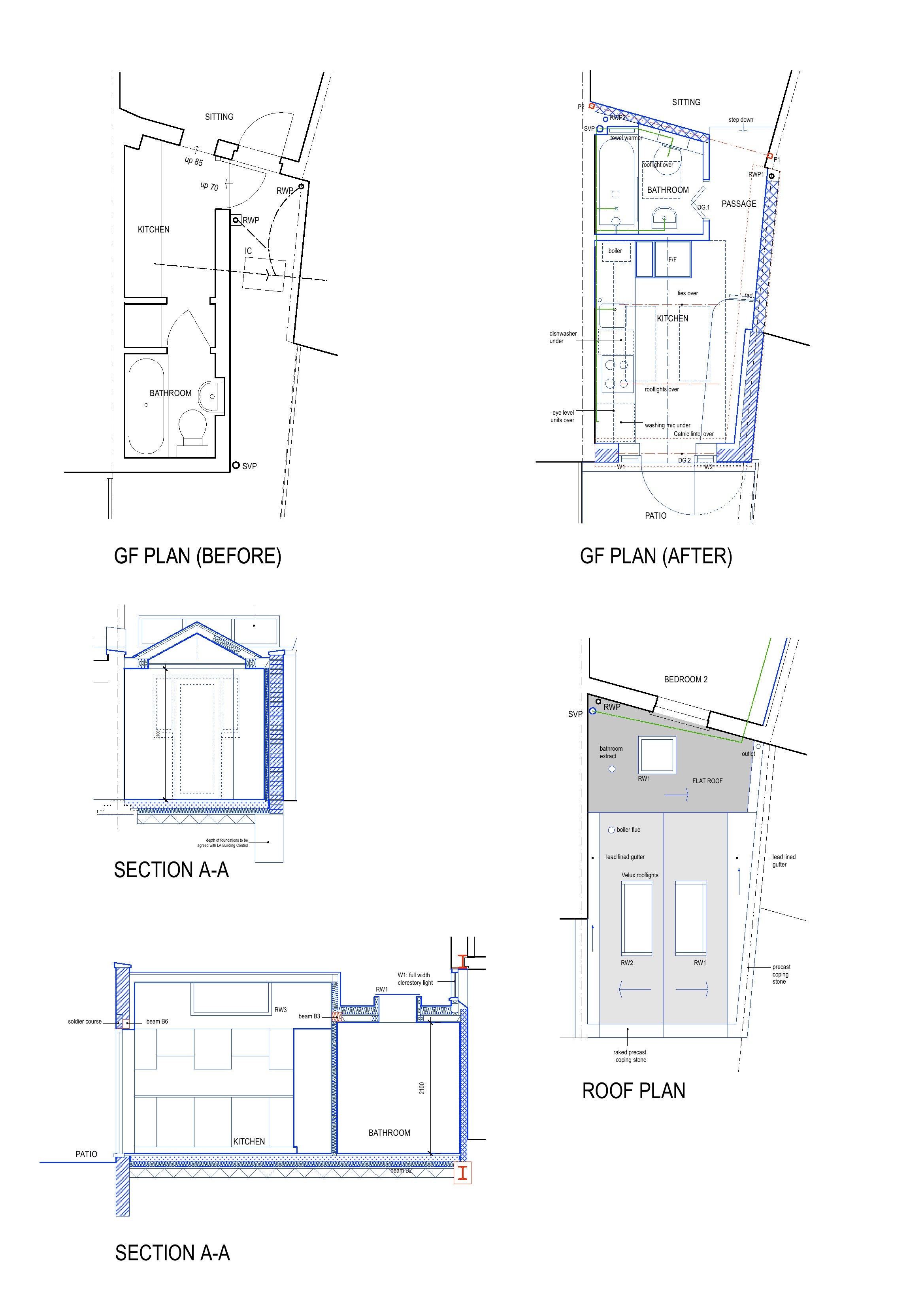House Extension
This project involved demolishing an existing single storey extension to a small Victorian cottage style terraced house in East Dulwich and replacing it with a larger full width extension in order to accommodate a bathroom, enlarge the kitchen and give a stronger connection to the cottage garden to the rear.
The house had an irregular shape which narrowed towards the rear and so one of the challenges was to create the most efficient layout within onerous planning constraints on the size of the extension. It was also important to ensure that the rear of the main house retained good levels of natural daylighting and that the extension was in keeping with the style and the scale of the house.
Various options were explored and the design that was eventually approved by the Local Authority combined a flat roof over the bathroom with a duo pitched roof over the kitchen extending to form a gable end with large french doors. The shallower flat roof element accommodates an adjacent slim full width clerestory window allowing natural daylight to flood into the rear of the main house and giving views of the skyline. The duo pitched roof element has two large rooflights on either side to naturally light the kitchen.
Creative devices were employed, such as bifold doors and storage niches to make best use of compact and irregular spaces. A WC was squeezed into the first floor plan, which was part of the clients brief.
We worked very closely with the client throughout all stages of the project and she was able to make timely and informed decisions at key stages. She was extremely happy with the end result.
Construction Cost: £53,360
Contractor: John Goudie
Structural Engineer: White Royal Dixon
