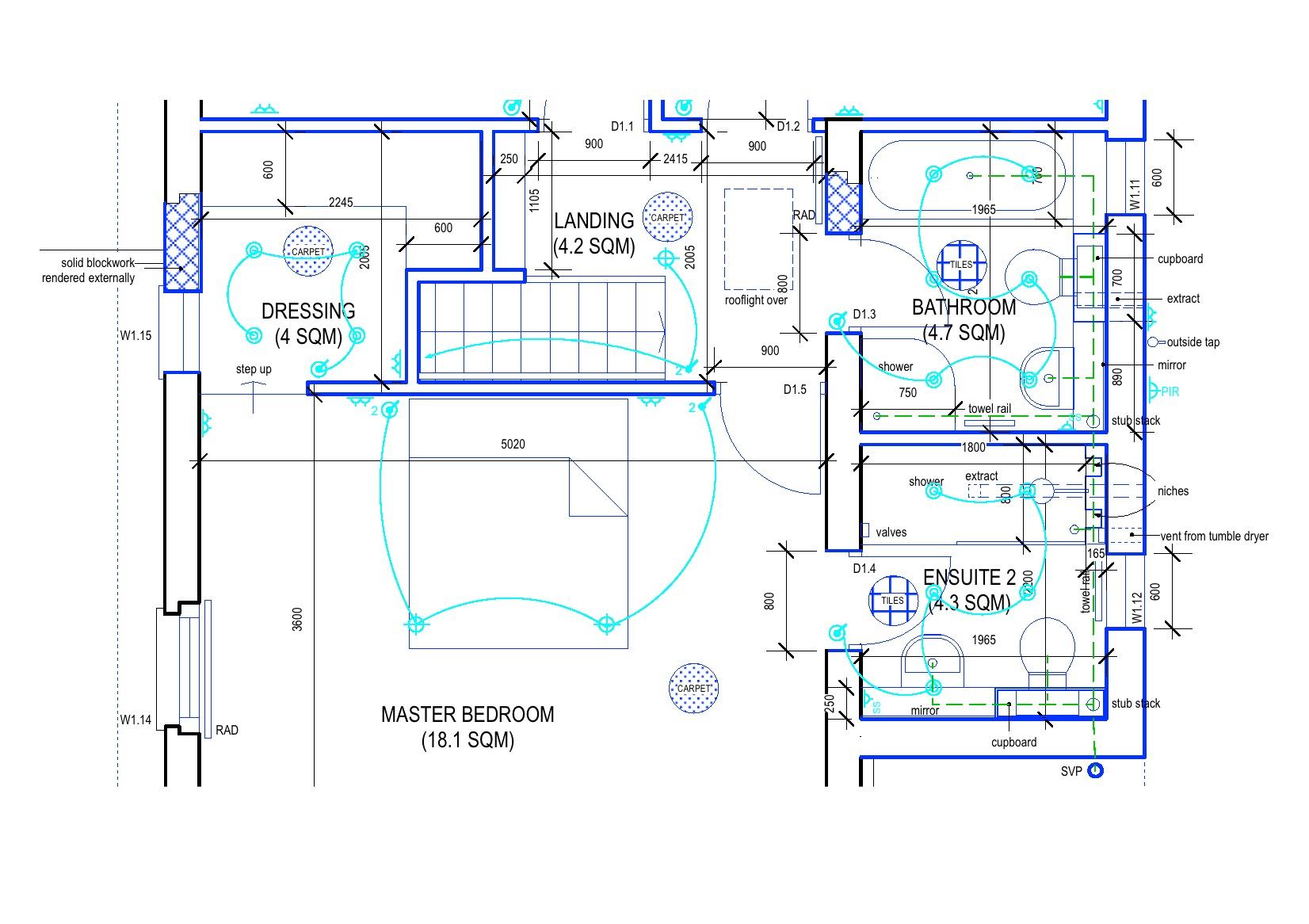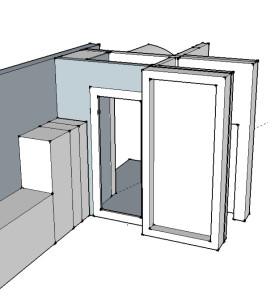Our approach to design is client centred.
The starting point is always the brief and budget that the client provides. We believe in working closely with clients right from the start. Often the very first stages of the design become a useful exploration of the brief, where opportunities for finding alternative solutions can be found.
We understand that for some clients, it may be their first building project and they may be unfamiliar with architects drawings and terminology. Other clients may be more familiar with these. Therefore we explore the best way of communicating the design to clients at an early stage. We normally work in CAD (Computer Aided Design) to produce conventional 2D drawings (such as plans and elevations) to describe the design, but we can also produce 3D options in CAD, freehand sketches and hand built models.
A preferred design for the scheme then evolves from a series of outline design drawings and discussions which explore alternative spatial arrangements. We look at the choice of construction materials, fittings and finishes from a performance, sustainability and aesthetic viewpoint.
We aim to design in keeping with the principles of sustainability. As a minimum, this means including passive energy efficient elements such as insulation, natural daylighting and low energy consumption fittings. It also means optimising opportunities for the orientation of the site to benefit from passive solar gain, using materials that do not deplete finite resources, minimising the embodied energy used to extract and transport materials and minimising waste.
From a performance point of view, we consider quality, flexibility, durability and maintenance requirements in relation to budget.
In terms of aesthetics, its natural for a homeowner to want to personalise where they are living, so although we advise clients on the suitability of finishes and fittings, we normally leave the choice of kitchen fittings, bathroom fittings and floor and wall finishes up to them.

