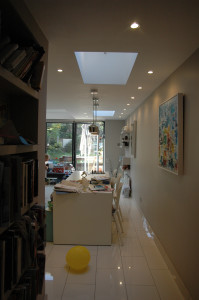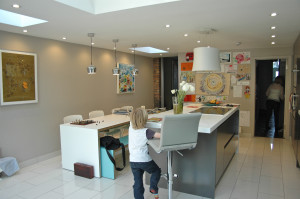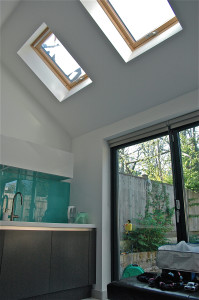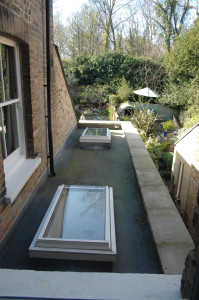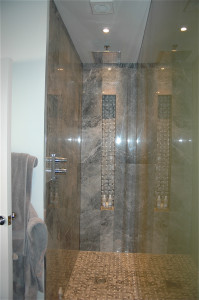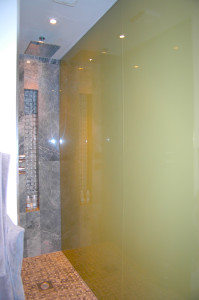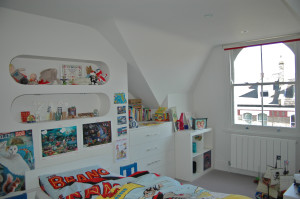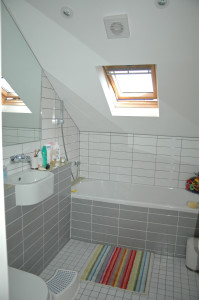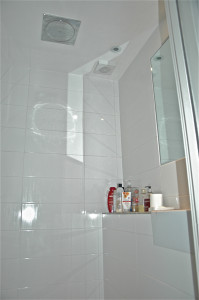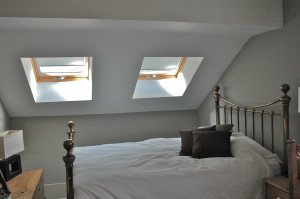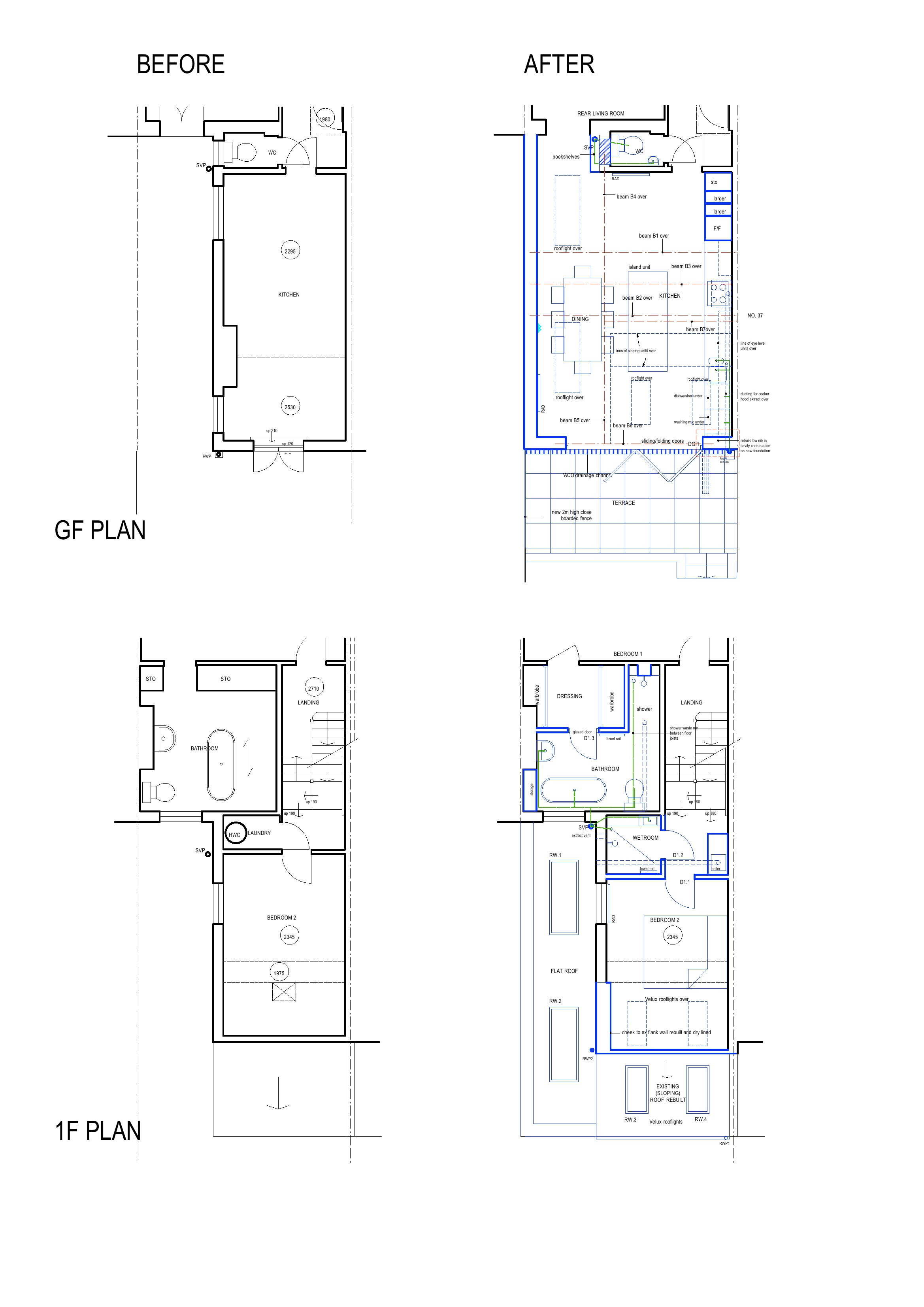Extension and Alterations to a Victorian House
This project involved an extension and extensive refurbishment works to a large Victorian terraced house in Camberwell for a couple with young children. Their brief was for a full length infill extension to enlarge the kitchen and create a dining area and sitting area. They also wanted a family bathroom on the 2nd floor move, a reconfigured dressing room and large ensuite bath and shower room on the 1st floor and a separate wetroom on the 1st floor landing.
Various design options were discussed with the clients early on and when a preferred design was agreed on, we were advised by the Local Authority that two separate applications were required- an application for a Certificate of Lawful Development (‘Permitted Development’) for the infill extension and a Planning Application for renewing the roof to the existing pitched roof extension. Both of these applications were approved.
One of the attractive features of the design was to open up the ceiling to the rear of the kitchen/dining/sitting room to create a dramatic double height space so that high level Velux rooflights could be introduced to flood the space with natural light. A raking partition was designed to separate this from the rear part of the bedroom above enabling further Velux rooflights to give a rear aspect to the bedroom.
The structural design was quite complicated because of the desire to have an uninterrupted open plan space and the long spans. This involved a network of steel beams that we managed to conceal within the intermediate floor.
A flat roof form to the infill extension was chosen so that the windows on the first floor were not compromised and this also enabled further large rooflights to be introduced.
A lighting scheme was developed with the clients that gave them a variety of different arrangement that could be used to emphasise the zoning of the open plan area. Underfloor heating was installed under floor tiles to provide a durable but comfortable finish underfoot.
Careful consideration was given to the layout and finishes in each of the bathrooms and the 1st floor ensuite featured a full height coloured glass wall linking the main bathroom area to the walk-in shower.
Additional remedial and decoration works to the house as a whole were introduced during the build which were priced by the builder in advance to make sure that budget costs were controlled.
The clients were fully engaged in decision-making throughout the project and were extremely pleased with the outcome.
Construction Cost (main contract) : £111,178
Main Contractor: SG Builders
Structural Engineer: Lawson Martin



