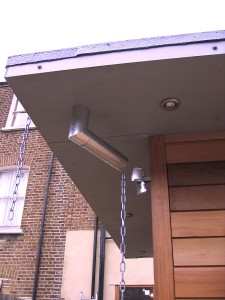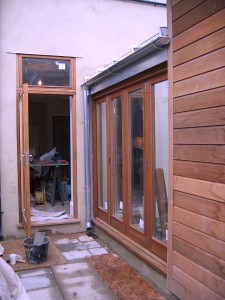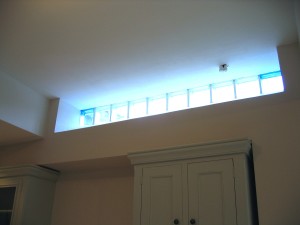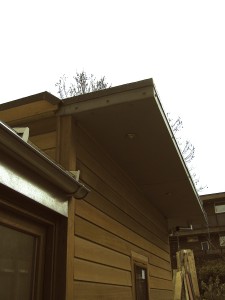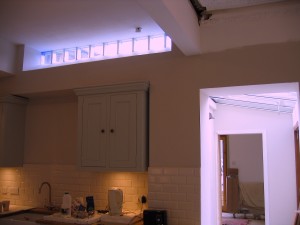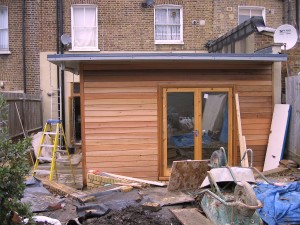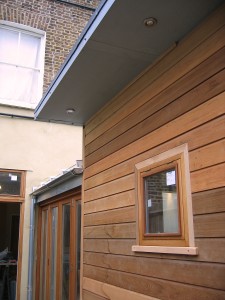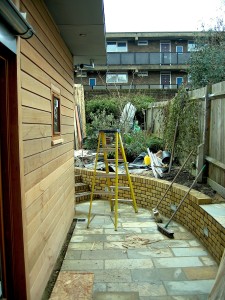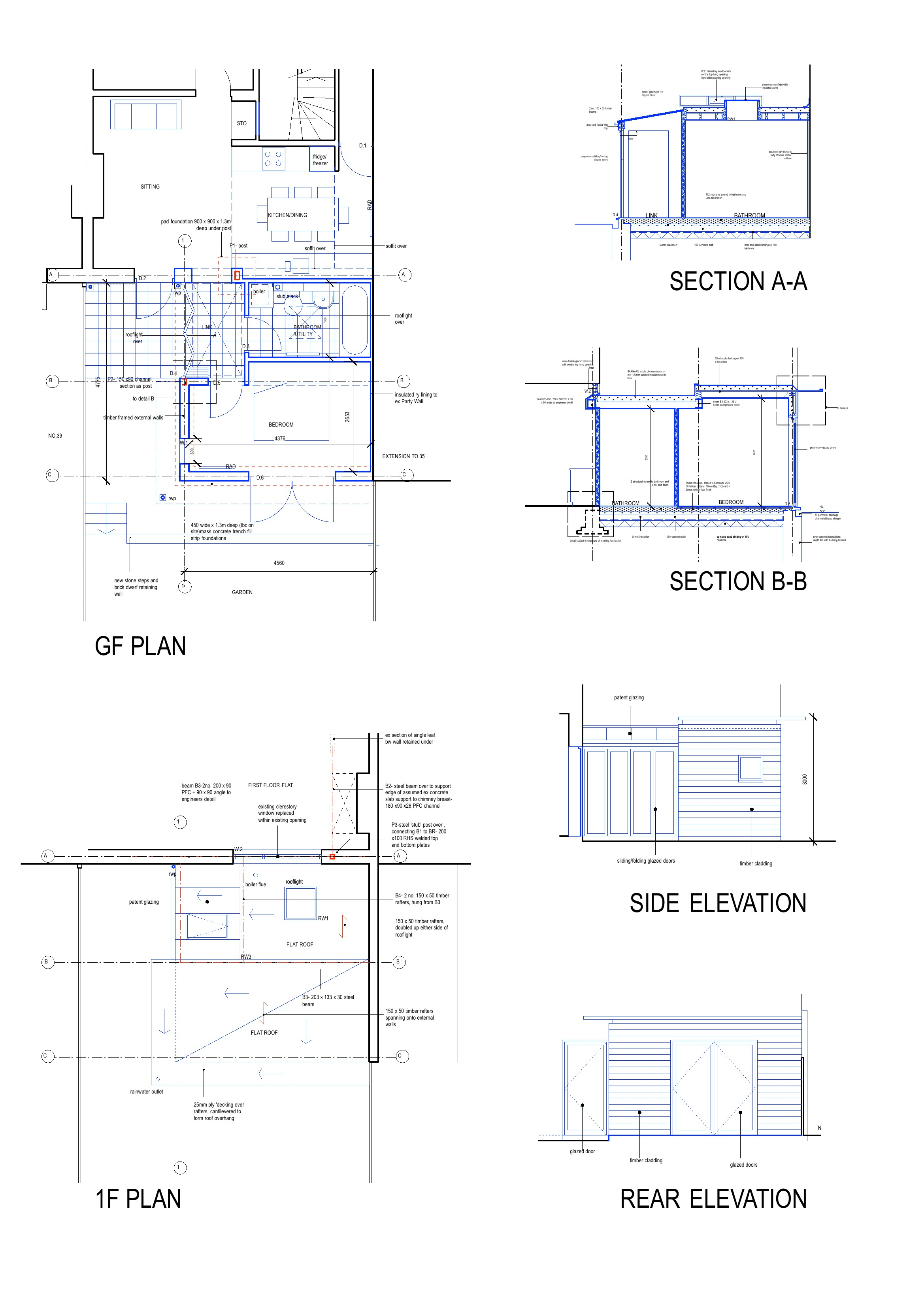Ground Floor Flat Extension
This project involved creating a single storey rear extension to an existing ground floor flat of a large Victorian terraced property in Brixton for a young couple. The brief was to provide an additional bedroom and rearrange the relationship between existing and new living spaces to provide a more open plan arrangement and retain as much natural daylight as possible.
The clients' original vision for a full width extension was not possible to achieve because of the lack of any Permitted Development Rights for flat owners, so the design needed to be targeted towards what was achievable within local Planning policy guidelines. The extension gained Planning Permission in August 2008, and provides an additional large bedroom and a bathroom/utility space , both accessed via a transitional glazed 'link' which unites inside and outside space for winter and summer conditions.
The roof to the new extension is set at two levels to allow high level daylight to penetrate back into the kitchen/dining area via a clerestory light composed of a mixture of clear and coloured glass blocks. The roof has a generous, slim profile overhang on two sides for summer shading and also to provide a shelter from the rain.
Sliding'folding glazed doors to the 'link' combine with a large glazed door to the rear (opening 180 degrees), to allow the whole rear part of the flat to open out into the garden in the summer.
Rainwater is harvested directly from the roof to the extension using a water butt sunk into the ground, with overflow and removable grate, so it takes up no visible space on the patio area.
Construction Cost: £59, 211
Contractor: SJ Builders
Structural Engineer:Lawson Martin
