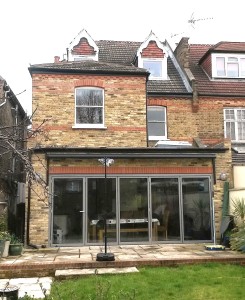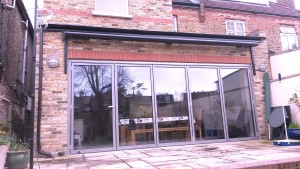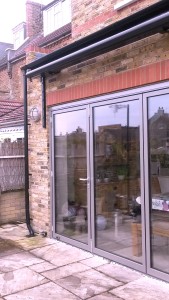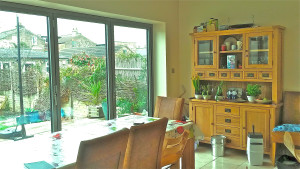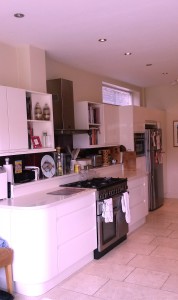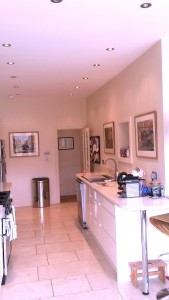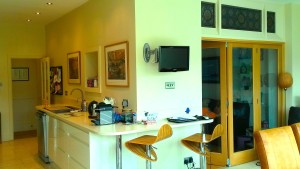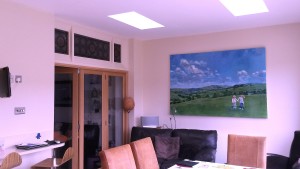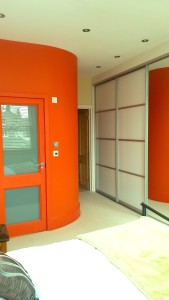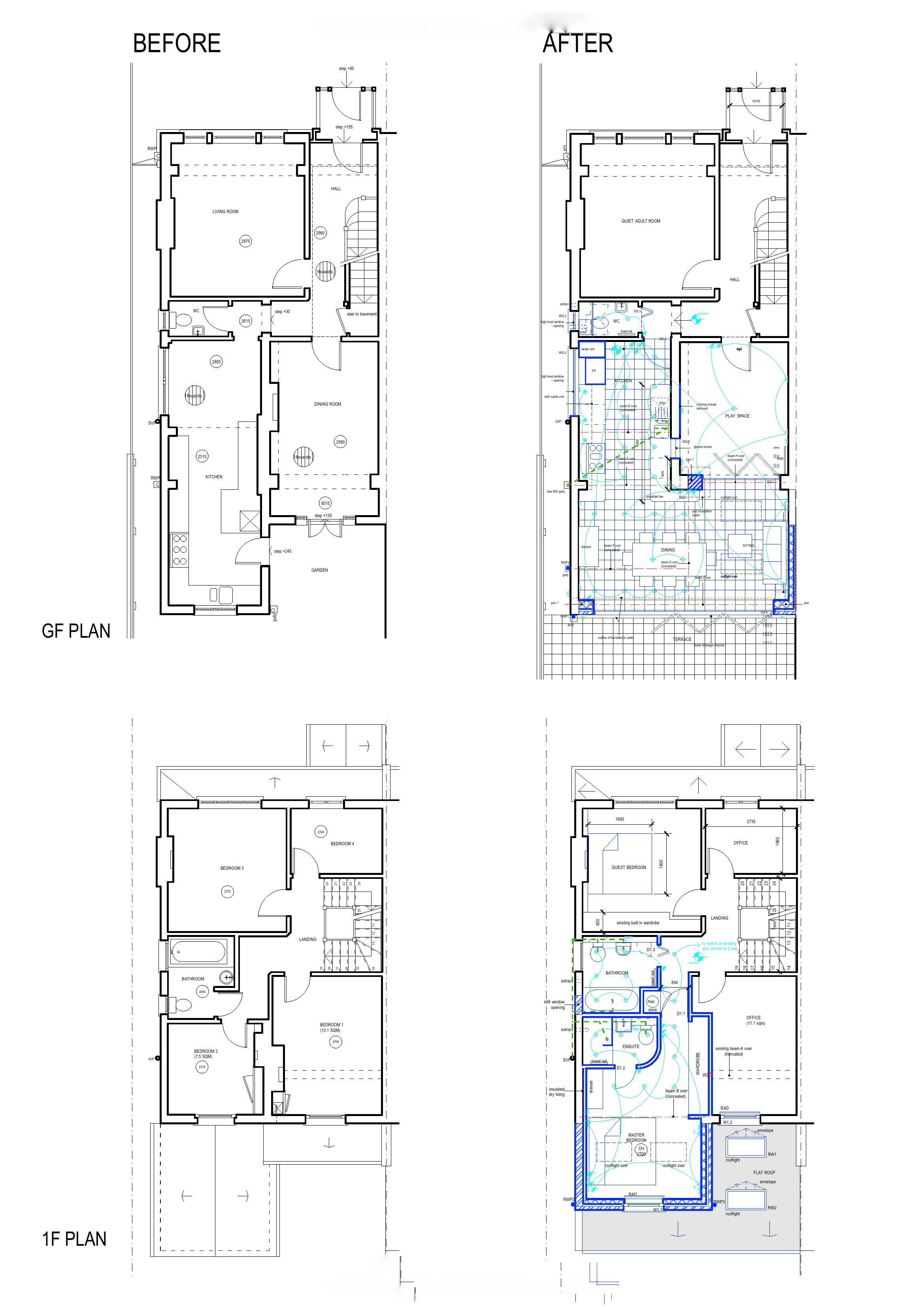Two Storey Extension and Alterations to a Large Victorian House
This project involved enlarging and reconfiguring a substantial 3 storey Victorian house in East Dulwich for a family with young children. The brief was to provide an open plan kitchen/dining area at the rear connected to the existing sitting room with large concertina glazed doors linking to an outside terrace, a new master bedroom with ensuite, new utility room and guest bedroom. Services and other fittings (windows and doors) also needed upgrading and good natural daylighting was a priority.
Several design options were discussed with the clients and the chosen scheme involved creating a part one storey, part two storey rear extension together with other internal alterations. This scheme gave the clients all the elements of the brief they were looking for and overcame several difficult design challenges by coming up with creative solutions. These included:
- Curved wall to the master bedroom to give fluid circulation and a feature wall
- Glazed screen between kitchen and playroom enables the clients to keep an eye on their children while retaining spatial separation
- Maximizing natural daylight through the use of high level ‘clerestory’ glazing and rooflights
- Reuse of existing stained glass windows by incorporating them in a frieze above the internal concertina doors
Planning permission was required for the two storey extension and because the site was on the boundary of a conservation area, negotiations with the Local Authority were quite extensive. Eventually the scheme was approved and competitively tendered to local builders.
The structural work was quite extensive, requiring a complicated arrangement of steel beams due to the number and size of openings. These were concealed within the construction so that full headroom was maintained throughout.
The build required carefully planning so that the sequence of work would allow the family to remain living in the house while the construction work was being carried out.
Construction Cost: £120,372
Contractor: SJ Builders
Structural Engineer: White Royal Dixon
Party Wall Surveyor: Phillip Kent and Associates
