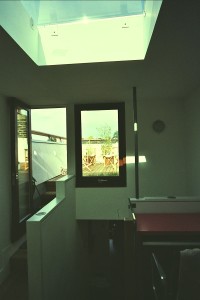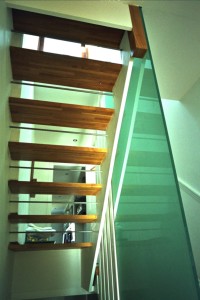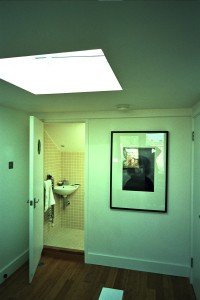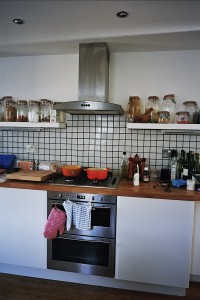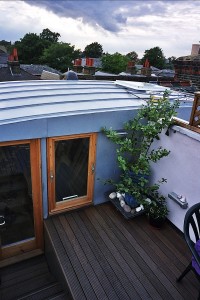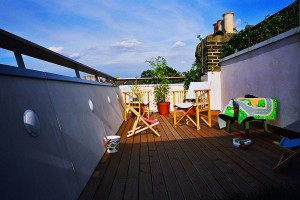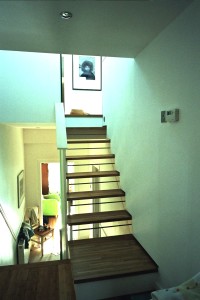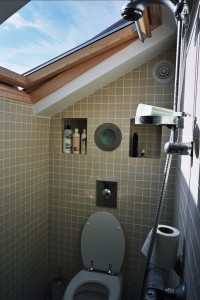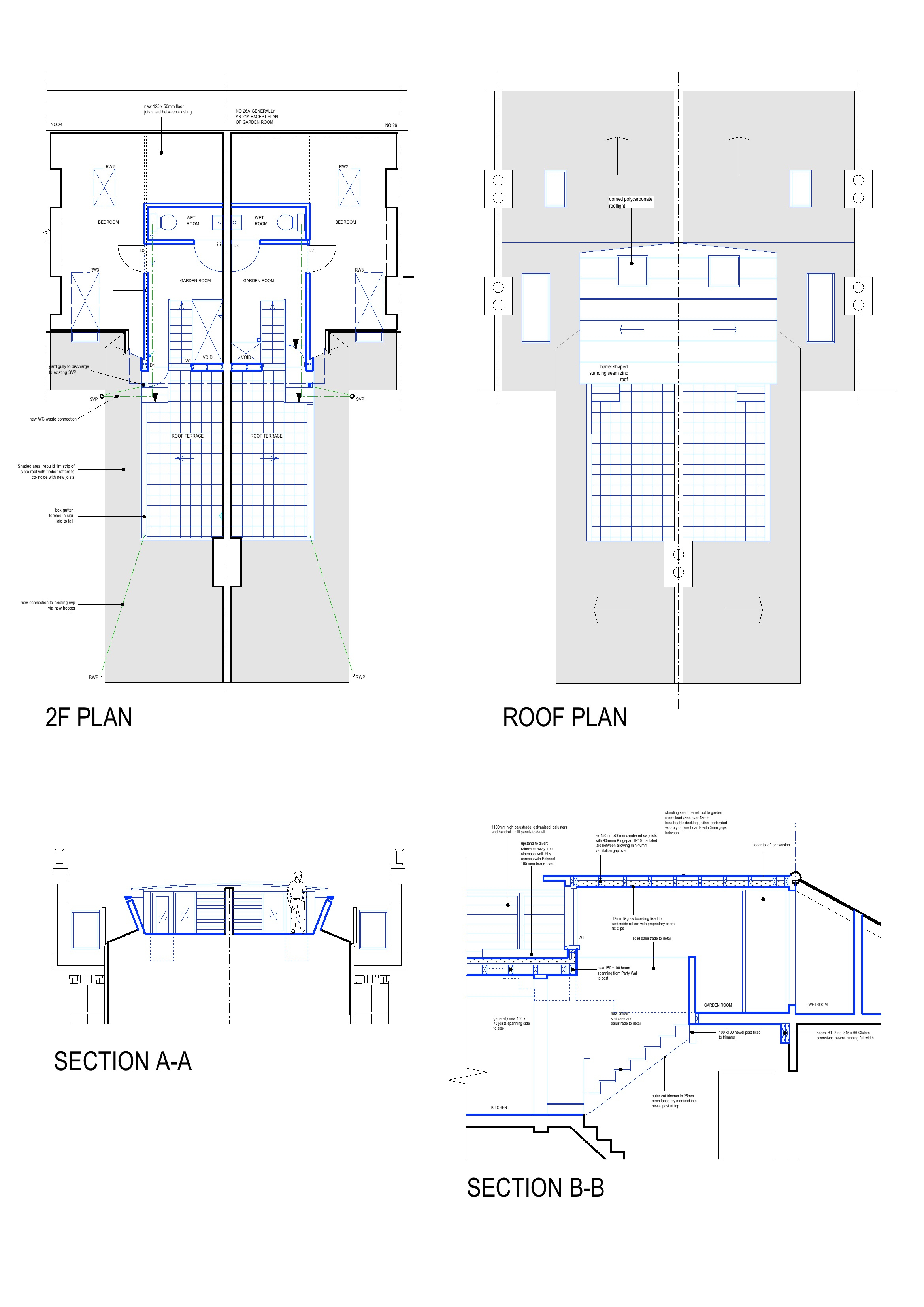Paired Roof Top Development
This project evolved from combining the briefs of two neighbouring clients in Clapham Old Town. Both properties were existing residential units above shops requiring Planning Permission for each of the proposed developments. The owners of one of the neighbouring properties were looking for outside space (a roof terrace) for their young family and the other wanted a loft conversion to provide additional accomodation.
Local Authority Planning policy placed heavy restrictions on rooftop development, but by making a joint application for a scheme combining both properties, which preserved the symmetry of the original Victorian plan, albeit with a contemporary design, and using devices to restrict overlooking, these issues were overcome and Planning Permission was obtained for a joint scheme.
Headroom was tight and therefore a solution was found for the roof of the dormers- a shallow barrel shaped roof, in standing seam zinc , spanning across the Party Wall as a single form. The perceived area of the roof terraces is enlarged by introducing splayed balustrades which give the feel of being on the deck of a boat.
Costs were reduced for both owners by using one building contractor to carry out the works on both properties concurrently.
The built outcome provides an additional bedroom, wetroom, garden room and roof terrace for both properties, significantly enhancing their property values and giving them panoramic views of the urban skyline.
Construction Cost (one property only): £43, 483
Contractor: John Alleyne
Structural Engineer:Donald Weighton
