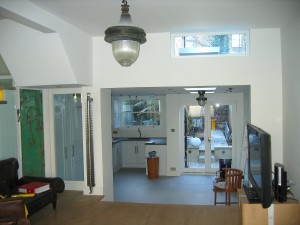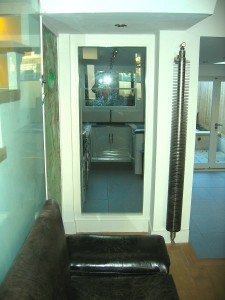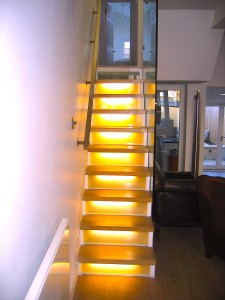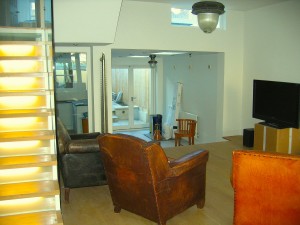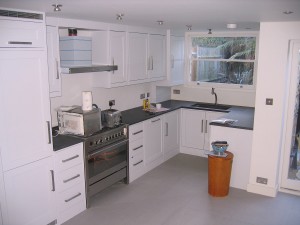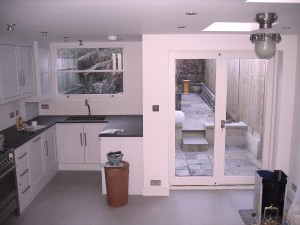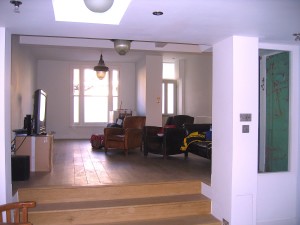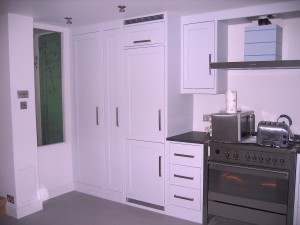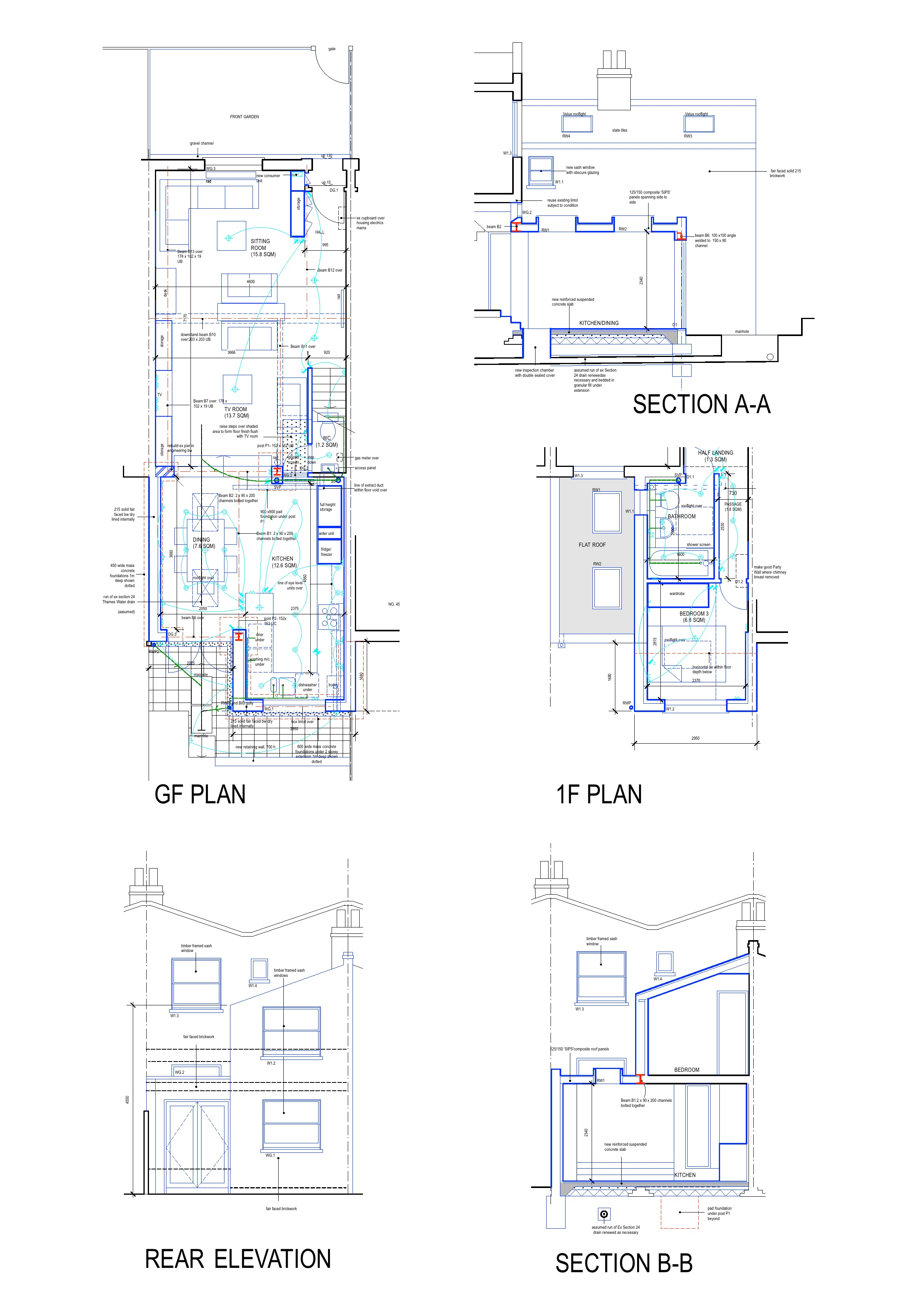House Extensions and Alterations
This project involved extensions to an early Victorian terraced house in East Dulwich. The client’s initial brief was to move the existing bathroom from the ground floor to the first floor, retain 3 bedrooms upstairs, create a large open plan kitchen/dining area downstairs by extending into the side return and accommodating a ground floor WC.
The brief expanded as the project developed to include removing all partitions and chimney breasts downstairs to open up and expand the entire ground floor, and replacing the staircase.
The single storey side return extension was designed to be approved under a Certificate of Lawful Development as after consultation with the Local Authority, it was clear that it was likely to be contentious if submitted as a Planning Application. However, in order to accommodate the bathroom upstairs and retain the third bedroom, it was necessary to extend over 2 floors and this needed Planning Permission. The scheme therefore required two separate applications to the Local Authority. Concerns raised regarding the daylight impact of the two storey extension on the neighbours were obviated by producing explanatory diagrams and both applications was eventually approved.
We worked closely with the client throughout the project and produced a variety of drawings to explore different options. The client was eager for the end result to be optimal and we welcomed his active engagement in the design process.
The final design gave the client everything he had asked for. A flat roof over the side return extension enabled a clerestory window to be introduced providing natural daylight to the rear of the main part of the ground floor and two large rooflights over the dining area. The kitchen layout was designed as a clean and generous run of units against the Party Wall returning to form a peninsular unit facing the dining table. The WC was discreetly placed under the staircase alongside a glazed screen that afforded a view to the garden from the front of the house but also served to define spatial zones. Several options for the bathroom layout were considered and the one chosen provided the best circulation at the same time as simplifying the plumbing arrangements. A contemporary and striking staircase was designed in detail with a double height glass balustrade and risers lit from behind. Underfloor heating was installed in the kitchen/dining room and bathroom.
The proposed structural works to the rear were so extensive that it became more practical (and cost effective) to demolish the existing rear outrigger and rebuild afresh. Due to the additional works required to the existing ground floor rooms, when tenders came back, prices were in excess of what the client was prepared to spend and therefore some of the work was divided into packages let to separate small contractors. Although this meant that works on site needed to be closely co-ordinated it enabled the project to be realized at a lower construction cost than would otherwise have been the case.
Construction Cost (main contract) : £86, 815
Construction Cost (other contractors): approx £30,000
Main Contractor: AG Builders
Structural Engineer: Lawson Martin
Party Wall Surveyor: Garner and Co.
